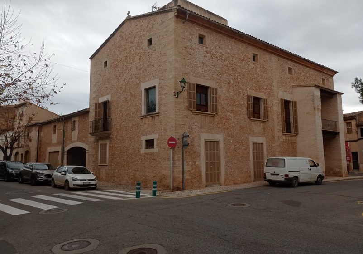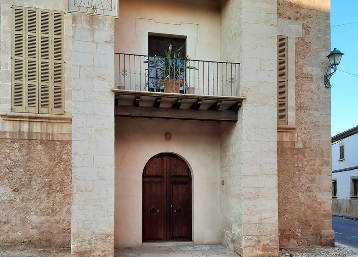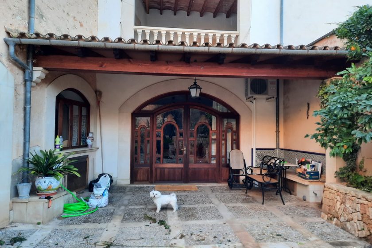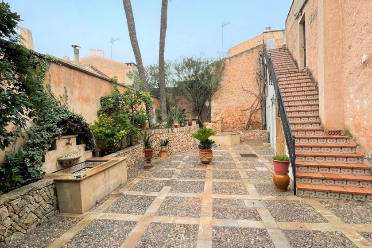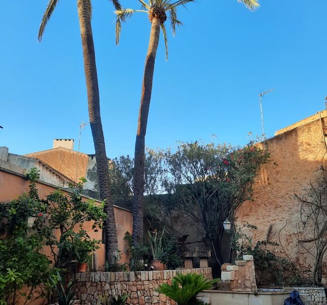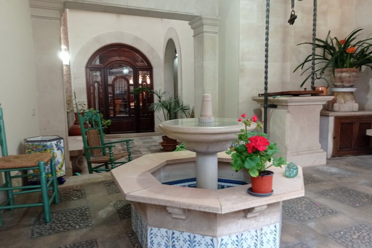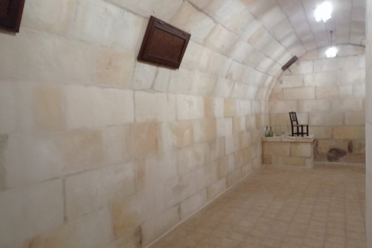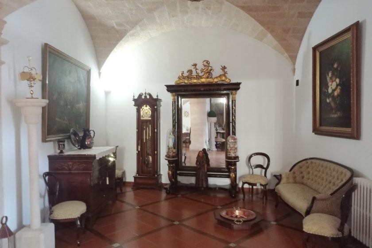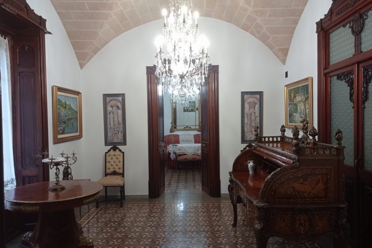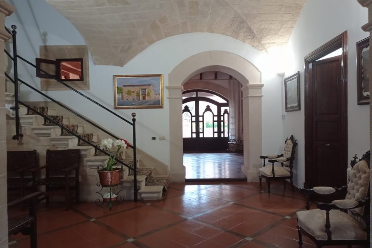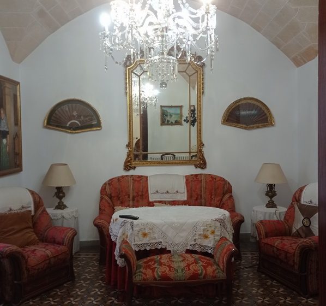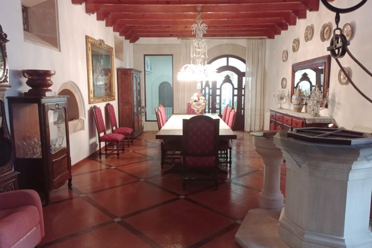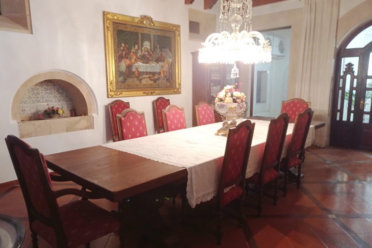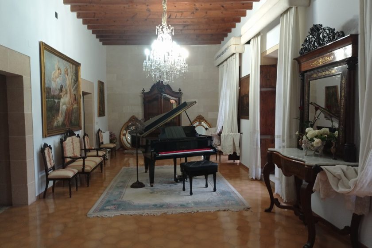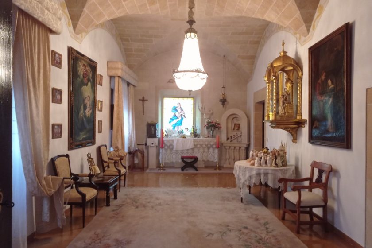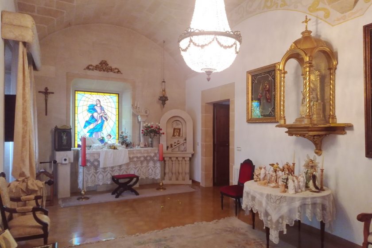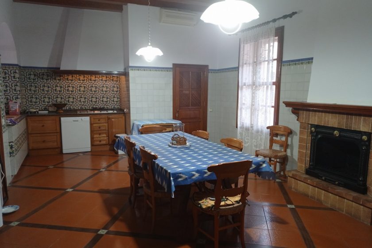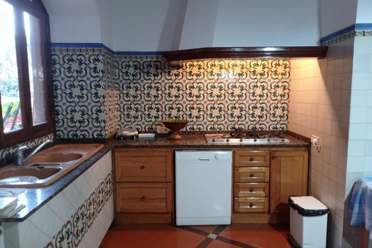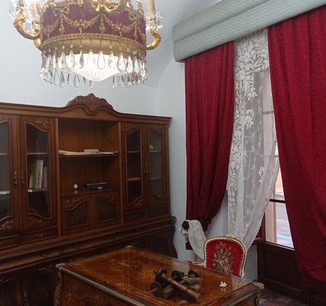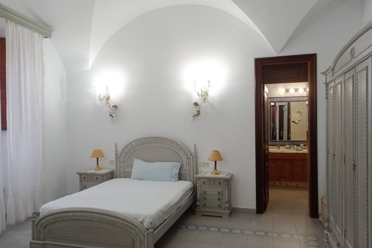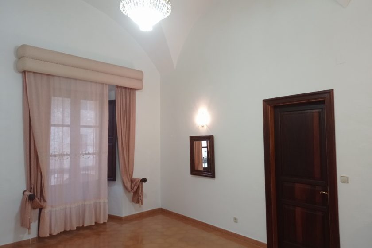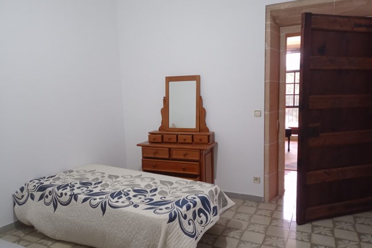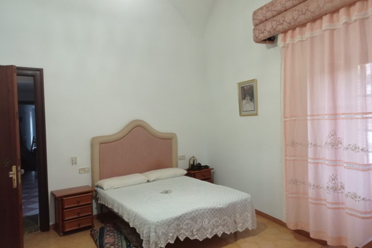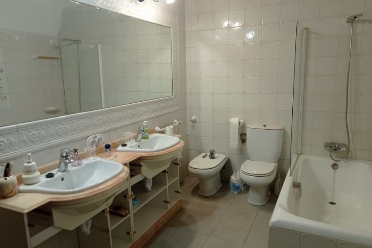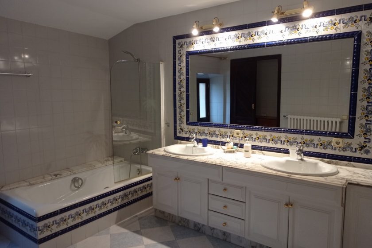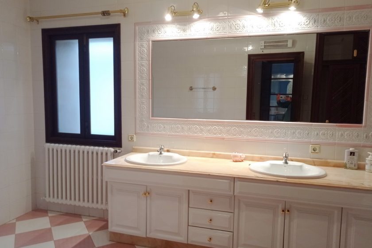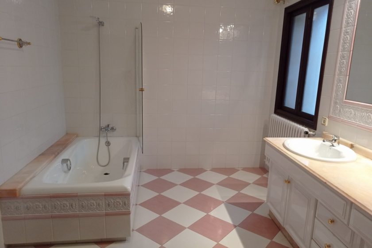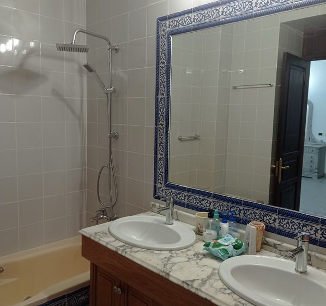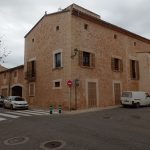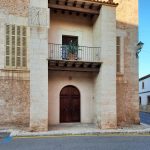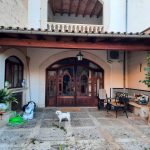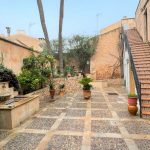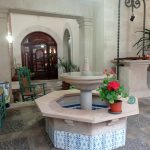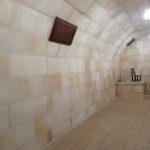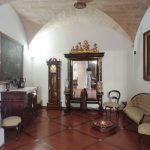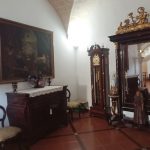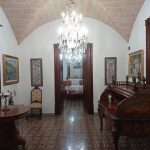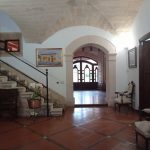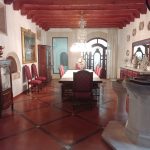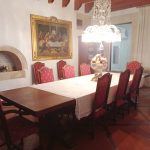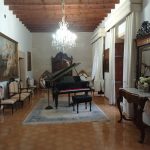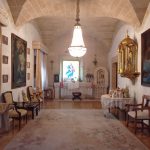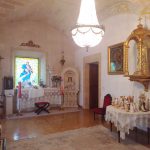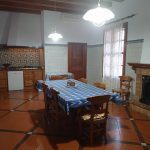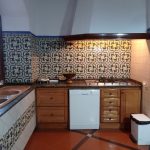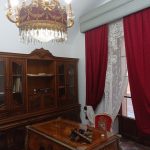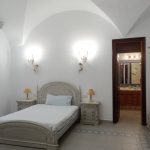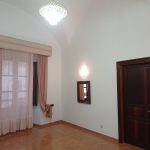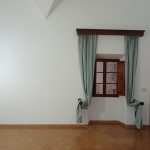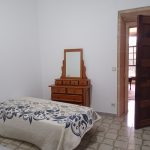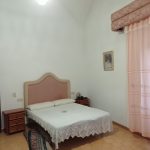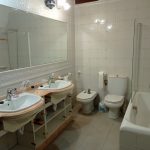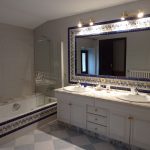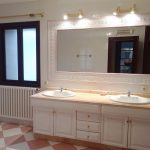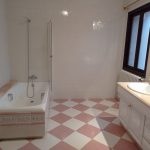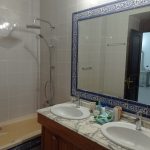Emblematic and historic town house in the heart of Campos–DH 155 CM
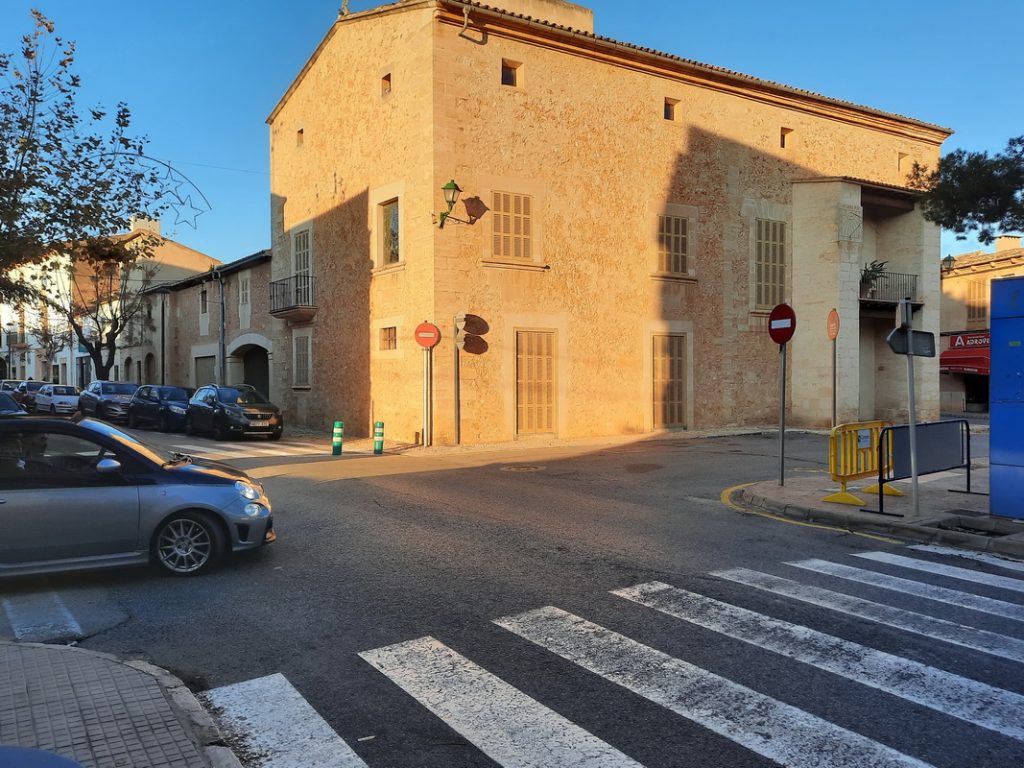
- Campos
- Town- and Villagehouses
- Approx. 630+239=869 m²
- 6+1 Bedrooms
- Furnished rustical
- 4 Bathrooms
Campos
Emblematic and historic town house in the heart of Campos.
This corner manor house is located in front of a square where the Campos market is located, on the main street in the center of town.
Ideal place to give this house a commercial use requesting the pertinent permits.
We find in it at the back of the ground floor a patio with a garden where there are some fruit trees and 2 fountains, in the patio there is a large garage of 55 m2 with space for 3 cars, laundry room with sink, washer and dryer, pantry. An external staircase leads up to a very large storage room which is also accessed from the inside, and at the end of the staircase there is an open terrace.
On the 1st floor we have a covered terrace that is accessed from the 4 bedrooms on the floors. On this floor we have the chapel with different religious sculptures.
The 2nd floor of 239 m2 is an open nave with a wall of 3 arches more 2 rooms, a staircase goes up to an open terrace with fantastic views of the town. ( Installation of electricity is there ).
Rooms: Housing of historical origin, being one of the main houses of the town, dating from the 18th century, with subsequent reforms at different times, preserving the origin of the house. of approx. 630 m2 of housing.
Ground floor: We have a main entrance where on the left there is 1 bathroom with shower, access to the room where there is 1 double bedroom that connects with this bathroom, the room continues to a 2nd room where there is 1 double bedroom with bathroom with bath/shower en suite. Opposite the entrance is the hall with stairs to the 1st floor and the large dining room where there is a rainwater tank, to the right of the hall there is 1 single bedroom. From the dining room to the right we have the kitchen with a wood stove, the kitchen is equipped with a butane gas stove, oven, refrigerator, dishwasher and microwave, there is also a pantry. To the left of the dining room we find a covered patio with a fountain, from here a staircase leads down to a cellar. In the dining room we have the exit to the outside patio.
First floor: Large room that distributes to 2 double bedrooms, 1 of them with bathroom with bathtub/shower en suite and access to the storage room. From this room to a second room where the religious chapel is located and access to 2 double bedrooms, one of them with a balcony facing the street, dressing room and bathroom with bathtub/shower en suite. The 4 bedrooms have access to the covered terrace of the plant. A narrow spiral staircase leads to the upper floor.
Equipment: The house has been conserved respecting its historical and religious origins, it has high vaulted ceilings, spacious rooms, carved and well-treated interior woodwork, simple glazing, beige wooden shutters, rustic ceramic and stoneware tile floors, TV with spanish antenna, Internet connection is possible, piped music on the 2 main floors, oil heating, AC in the rooms on the ground floor, electricity, water from its own well, hot water from different electric water heaters. 75 % furnished with antique and stately style furniture, different valuable religious paintings are found in the rooms. Only any of the furniture can be removed. ( 2 bedrooms without furniture ).
Others: Only one small polite puppy is allowed. Monthly payment with 3 months deposit or payment of 1 year in advance with discount and 1 month of deposit . There is the possibility that the owner can build a swimming pool on the adjoining plot (which can be connected to the patio of the house) when the tenant makes the payment of 1,5 years in advance.
Distances: Central to all services, approx. at 9 km. to the coast and approx. at 35 km. to Palma.
Inspections: The best Expose and the nicest photos cannot substitute for a personal inspection trip. This is why you should fully on time around an appointment for your inspection on our office in Es Llombards / Santanyi Mallorca. Telephone: 0034 – 971163173, mobile 0034 606-59 84 46 reservation. We ensure that on site an expert language representation is performed in German, English and Spanish for rental inquiries.
It is with great pleasure that we reserve accommodation for you and a rental car that awaits you at the airport.
| Object ID: | DH 155 |
| Rent: | 6.000 EUR |
| Service charges: | Electricity, water, rubbish |
| Additional Costs: | Check website conditions point 11 |
| Deposit: | 1 - 3 x |
| Area: | On the center of village |
| View: | Village |
| Bedrooms: | 6+1 |
| Furnishing: | Furnished rustical |
| Bathrooms: | 4 |
| Living space: | Approx. 630+239=869 m² |
| Living room: | 5 |
| m2 of land / plot: | 979m² |
| Floor: | 1. + 2. + 3. |
| Year of construction: | 1700 |
| Last renovation: | 1995 |
| Property condition: | Very good |
| Heating: | Oilcentralheating |
| Chimney/Fireplace: | 1 x |
| Air Condition: | X |
- Campos
- Town- and Villagehouses
- Approx. 630+239=869 m²
- 6+1 Bedrooms
- Furnished rustical
- 4 Bathrooms
Campos

