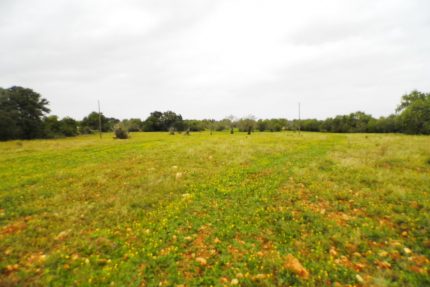Plot with 2 projects near Campos — F 42 CM

- Campos - Southeast
- Plots in the country
- 270 + 95,5m²
- 5 + 2 Bedrooms
- 5 + 2 Bathrooms
Campos
Plot with housing construction in structure with project in Campos.
The farm is located next to a paved rural road on the corner of a rural dirt road so it has 2 access entrances, it consists of approx. 28,682 m2 with slight inclination, and it is totally closed by wall and grid, the access doors are made of manual iron barrier. There are no trees or posts on the plots.
We find a house in a 2-storey structure built in the upper area of the land, which has views of the countryside and the mountains. It has an open terrace of approx. 89 m2 at the entrance of the main floor which is accessed by an external staircase.
Interior: The house that is in structure to be finished began to be built in 2008, it has 2 heights with approx. 269.89 m2 of housing in addition to storage room, laundry room and warehouse.
Main floor: Raised from the ground level with distribution of living room, kitchen, 3 double bedrooms and 3 bathrooms.
Lower floor: Half of the house is on a slope below ground level and the other half at ground level with distribution of living room, 2 double bedrooms, 2 bathrooms, laundry room, storage room and storage room.
Others: In the structured house there are block walls distributing the different rooms, roof, there are no tiles, windows, doors, or electrical or plumbing installations, so the finishes can be made to suit the client. There is a cistern for water and the light reaches the very entrance of the farm.
There is also a project for a 2nd home of approx. 95.50 m2 distributed in 2 levels with a living room, kitchen, 2 bedrooms and 2 bathrooms.
Distances: Approx. 13 km. to the coast, approx. 3 km. to Campos, and approx. 38 km. to Palma.
| Object ID: | F 42 VK |
| Purchase price: | 895.000 EUR |
| Service charges: | X |
| Area: | On the country |
| View: | Country |
| Bedrooms: | 5 + 2 |
| Bathrooms: | 5 + 2 |
| Living space: | 270 + 95,5m² |
| Living room: | 2 |
| m2 of land / plot: | 28.682m² |
- Campos - Southeast
- Plots in the country
- 270 + 95,5m²
- 5 + 2 Bedrooms
- 5 + 2 Bathrooms
Campos

























